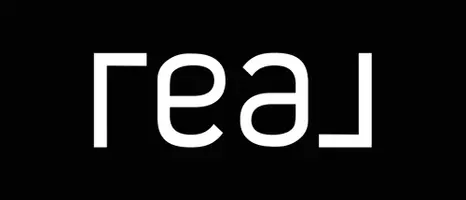4 Beds
3 Baths
2,478 SqFt
4 Beds
3 Baths
2,478 SqFt
Key Details
Property Type Single Family Home
Sub Type Detached
Listing Status Under Contract
Purchase Type For Sale
Square Footage 2,478 sqft
Price per Sqft $117
Subdivision Lake Hamilton-Outside
MLS Listing ID 25014179
Style Other (see remarks)
Bedrooms 4
Full Baths 3
Year Built 1980
Annual Tax Amount $1,803
Tax Year 2024
Lot Size 1.430 Acres
Acres 1.43
Property Sub-Type Detached
Property Description
Location
State AR
County Garland
Area Lake Hamilton School District
Rooms
Other Rooms Great Room, Den/Family Room, Office/Study, Bonus Room, Unfinished Space, Laundry
Basement Finished, Outside Access/Walk-Out, Heated, Cooled
Dining Room Kitchen/Dining Combo, Breakfast Bar
Kitchen Free-Standing Stove, Microwave, Dishwasher, Disposal
Interior
Interior Features Walk-in Shower, Breakfast Bar, Video Surveillance
Heating Central Cool-Electric, Central Heat-Unspecified
Flooring Carpet, Wood, Tile
Fireplaces Type Woodburning-Prefab.
Equipment Free-Standing Stove, Microwave, Dishwasher, Disposal
Exterior
Parking Features Garage
Utilities Available Sewer-Public, Water-Public, Elec-Municipal (+Entergy)
Roof Type Architectural Shingle
Building
Lot Description Level, In Subdivision
Story Tri-Level
Foundation Slab
New Construction No
"My job is to find and attract mastery-based agents to the office, protect the culture, and make sure everyone is happy! "






