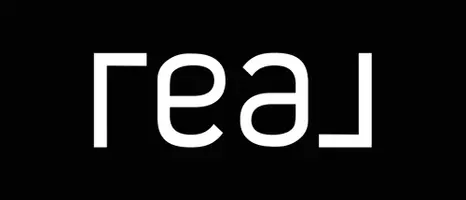GET MORE INFORMATION
$ 415,000
$ 415,000
4 Beds
3 Baths
2,763 SqFt
$ 415,000
$ 415,000
4 Beds
3 Baths
2,763 SqFt
Key Details
Sold Price $415,000
Property Type Single Family Home
Sub Type Detached
Listing Status Sold
Purchase Type For Sale
Square Footage 2,763 sqft
Price per Sqft $150
Subdivision Wolford Country Estates
MLS Listing ID 25018921
Sold Date 06/05/25
Style Traditional
Bedrooms 4
Full Baths 3
Year Built 2014
Annual Tax Amount $2,358
Tax Year 2024
Lot Size 1.640 Acres
Acres 1.64
Property Sub-Type Detached
Property Description
Location
State AR
County Independence
Area Batesville
Rooms
Other Rooms Great Room, Den/Family Room, Laundry
Dining Room Separate Dining Room, Eat-In Kitchen, Kitchen/Dining Combo, Living/Dining Combo, Breakfast Bar
Kitchen Free-Standing Stove, Gas Range, Dishwasher, Disposal, Refrigerator-Stays
Interior
Interior Features Water Heater-Electric, Smoke Detector(s), Walk-In Closet(s), Ceiling Fan(s)
Heating Central Cool-Electric, Central Heat-Electric, Heat Pump
Flooring Tile, Other (see remarks), Laminate
Fireplaces Type Gas Logs Present
Equipment Free-Standing Stove, Gas Range, Dishwasher, Disposal, Refrigerator-Stays
Exterior
Exterior Feature Patio, Guttering
Parking Features Garage, Three Car
Utilities Available Septic, Water-Public, Elec-Municipal (+Entergy), Gas-Propane/Butane, TV-Cable
Roof Type Architectural Shingle
Building
Lot Description Sloped, Extra Landscaping, In Subdivision
Story One Story
Foundation Crawl Space
New Construction No
Bought with Gateway Properties
"My job is to find and attract mastery-based agents to the office, protect the culture, and make sure everyone is happy! "






