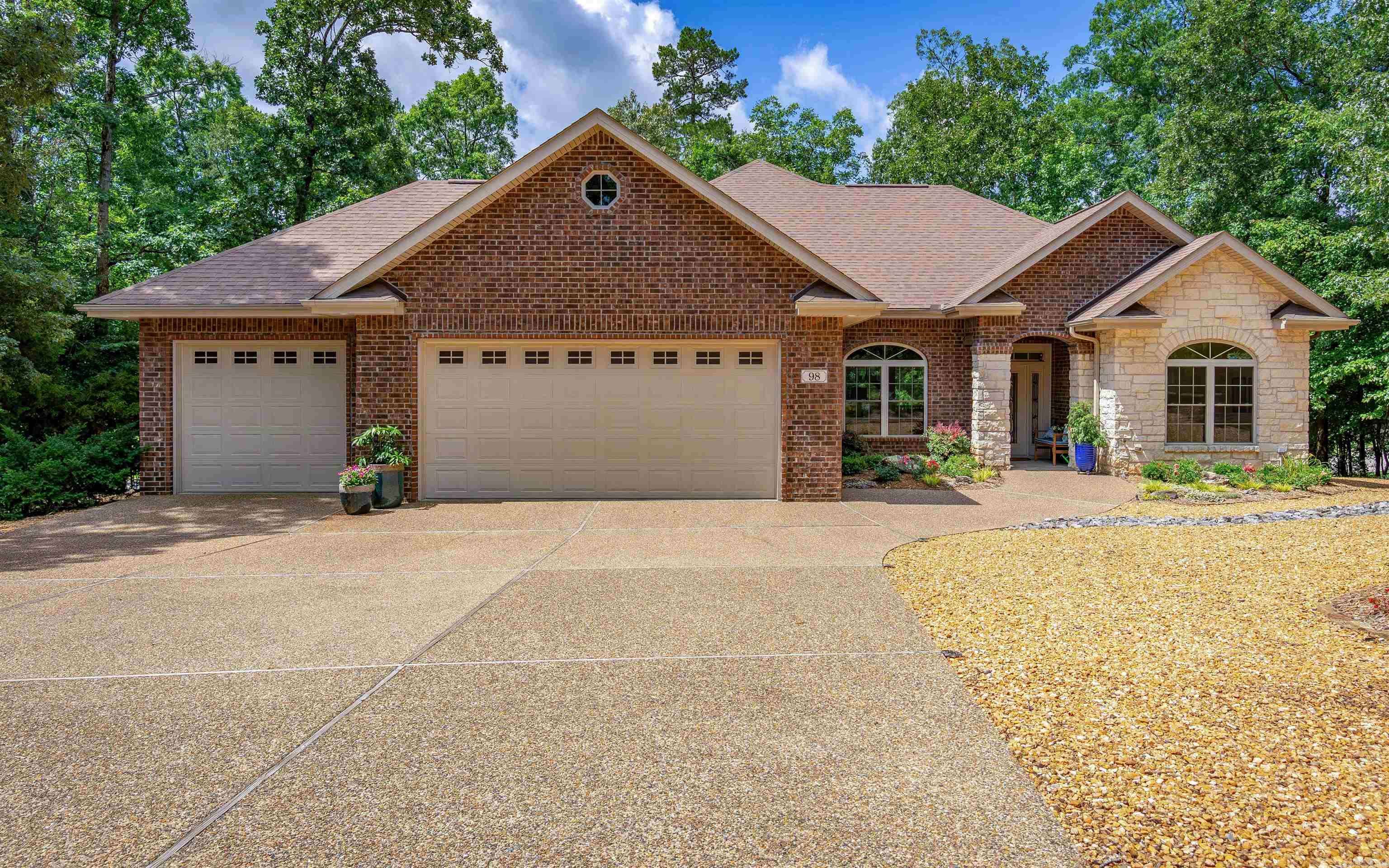3 Beds
2.5 Baths
2,078 SqFt
3 Beds
2.5 Baths
2,078 SqFt
Key Details
Property Type Single Family Home
Sub Type Detached
Listing Status Active
Purchase Type For Sale
Square Footage 2,078 sqft
Price per Sqft $235
Subdivision Magellan
MLS Listing ID 25023599
Style Traditional
Bedrooms 3
Full Baths 2
Half Baths 1
Condo Fees $113
HOA Fees $113
Year Built 2013
Annual Tax Amount $2,613
Tax Year 2024
Lot Size 0.450 Acres
Acres 0.45
Property Sub-Type Detached
Property Description
Location
State AR
County Garland
Area Hot Springs Village (Fountain Lake Sd)
Zoning Residentia
Rooms
Other Rooms Laundry
Dining Room Eat-In Kitchen, Living/Dining Combo, Breakfast Bar
Kitchen Microwave, Electric Range, Surface Range, Dishwasher, Disposal, Ice Maker Connection, Wall Oven
Interior
Interior Features Washer Connection, Dryer Connection-Electric, Water Heater-Electric, Smoke Detector(s), Window Treatments, Walk-In Closet(s), Exclusions (see remarks), Other (see remarks), Built-Ins, Ceiling Fan(s), Walk-in Shower, Breakfast Bar, Video Surveillance, Kit Counter- Granite Slab
Heating Heat Pump
Flooring Wood, Tile
Fireplaces Type Gas Logs Present
Equipment Microwave, Electric Range, Surface Range, Dishwasher, Disposal, Ice Maker Connection, Wall Oven
Exterior
Exterior Feature Patio, Deck, Partially Fenced, Guttering, Iron Fence, Video Surveillance
Parking Features Garage, Three Car, Auto Door Opener
Utilities Available Sewer-Public, Elec-Municipal (+Entergy), Gas-Propane/Butane, POA Water
Amenities Available Swimming Pool(s), Tennis Court(s), Sauna, Playground, Clubhouse, Security, Party Room, Picnic Area, Mandatory Fee, Marina, Golf Course, Fitness/Bike Trail, Gated Entrance
Roof Type Architectural Shingle,Pitch
Building
Lot Description Resort Property, Golf Course Frontage, Extra Landscaping, In Subdivision
Story One Story
Foundation Slab, Other (see remarks)
New Construction No
Schools
Elementary Schools Fountain Lake
Middle Schools Fountain Lake
High Schools Fountain Lake
Others
Virtual Tour https://drive.google.com/file/d/1qpgASF-6WRzJxxCfFrSdNLbXWrBycwlW/view?usp=drive_link
"My job is to find and attract mastery-based agents to the office, protect the culture, and make sure everyone is happy! "






