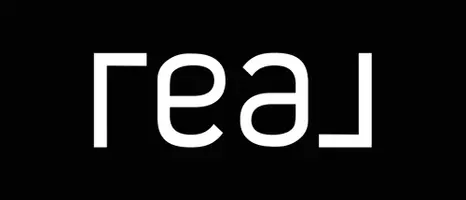$946,500
$949,000
0.3%For more information regarding the value of a property, please contact us for a free consultation.
3 Beds
3 Baths
2,412 SqFt
SOLD DATE : 05/21/2025
Key Details
Sold Price $946,500
Property Type Single Family Home
Sub Type Single Family Residence
Listing Status Sold
Purchase Type For Sale
Square Footage 2,412 sqft
Price per Sqft $392
Subdivision Clearwater Sub
MLS Listing ID 1302760
Sold Date 05/21/25
Style Cabin,Ranch,Traditional
Bedrooms 3
Full Baths 2
Half Baths 1
HOA Fees $16/ann
HOA Y/N No
Year Built 2007
Annual Tax Amount $3,683
Lot Size 0.518 Acres
Acres 0.518
Property Sub-Type Single Family Residence
Property Description
Escape to your own waterfront paradise with this stunning 3-bedroom, 2.5-bath lakefront home! Boasting 2 slips in a 4-slip dock, this 2,412 sq. ft. retreat offers easy lake access with a gentle walk to the water.
Features You'll Love:
Gourmet Kitchen – Granite countertops & plenty of space for entertaining
Cedar Exterior – Rustic charm with timeless appeal
Attached 2-Car Garage – Convenience & storage for all your lake toys
Starlink Internet – Stay connected with high-speed satellite internet
Prime Location – Enjoy breathtaking lake views & endless outdoor adventures
Cable TV - YouTube TV
Security System - ADT
Concrete Drive from Paved Access Road
Don't miss this rare opportunity to own a piece of lakefront heaven—schedule your private showing today!
Location
State AR
County Carroll
Community Clearwater Sub
Direction Highway 62 West of Historic Eureka Springs to Highway 187 to Mundell Rd to Viewpoint Dr to Timberlake Lane to Clearwater Lane. Home on left look for sign.
Body of Water Beaver Lake
Rooms
Basement Full, Finished, Walk-Out Access
Interior
Interior Features Attic, Built-in Features, Ceiling Fan(s), Cathedral Ceiling(s), Eat-in Kitchen, Granite Counters, Programmable Thermostat, See Remarks, Walk-In Closet(s), Window Treatments, Storage
Heating Central, Heat Pump
Cooling Central Air, Heat Pump
Flooring Concrete, Ceramic Tile, Wood
Fireplaces Number 1
Fireplaces Type Living Room, Wood Burning
Equipment Satellite Dish
Fireplace Yes
Window Features Blinds
Appliance Dryer, Dishwasher, Electric Oven, Electric Range, Electric Water Heater, Ice Maker, Microwave Hood Fan, Microwave, Refrigerator, Washer, PlumbedForIce Maker
Laundry Washer Hookup, Dryer Hookup
Exterior
Exterior Feature Concrete Driveway
Parking Features Attached
Fence None
Community Features Lake
Utilities Available Cable Available, Electricity Available, Septic Available, Water Available
Waterfront Description Lake Front
View Y/N Yes
View Lake
Roof Type Architectural,Shingle
Street Surface Paved
Porch Covered, Deck, Patio
Road Frontage Shared
Garage Yes
Building
Lot Description None, Outside City Limits, Subdivision, Views, Wooded
Story 2
Foundation Slab
Sewer Septic Tank
Water Public
Architectural Style Cabin, Ranch, Traditional
Level or Stories Two
Additional Building None
Structure Type Cedar,Rock,Wood Siding
New Construction No
Schools
School District Eureka Springs
Others
HOA Name John Wilson
HOA Fee Include Common Areas
Security Features Security System,Smoke Detector(s)
Special Listing Condition None
Read Less Info
Want to know what your home might be worth? Contact us for a FREE valuation!

Our team is ready to help you sell your home for the highest possible price ASAP
Bought with Lake Homes Realty, LLC
"My job is to find and attract mastery-based agents to the office, protect the culture, and make sure everyone is happy! "






