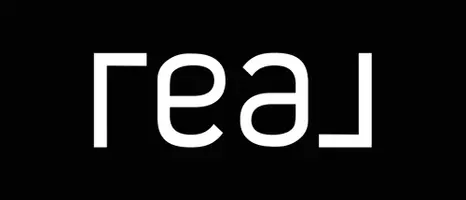$950,000
$899,500
5.6%For more information regarding the value of a property, please contact us for a free consultation.
3 Beds
3 Baths
3,024 SqFt
SOLD DATE : 05/27/2025
Key Details
Sold Price $950,000
Property Type Single Family Home
Sub Type Single Family Residence
Listing Status Sold
Purchase Type For Sale
Square Footage 3,024 sqft
Price per Sqft $314
Subdivision Runnymede Rev Sub Rurban
MLS Listing ID 1303442
Sold Date 05/27/25
Style Contemporary
Bedrooms 3
Full Baths 2
Half Baths 1
Construction Status 25 Years or older
HOA Fees $6/ann
HOA Y/N No
Year Built 1986
Annual Tax Amount $2,556
Lot Size 0.690 Acres
Acres 0.69
Property Sub-Type Single Family Residence
Property Description
Prepare to be amazed by this stunning lakeview home with panoramic, year-round water views from every room. Enjoy a 180-degree view from the expansive deck and dramatic 36-foot ceilings in the living room, flooded with natural light through a wall of glass.
Can walk or drive to your private co-owned dock, lift swim deck and locker. This cedar contemporary blends luxury living with easy entertaining. The island kitchen is stylish and functional, and the spacious family room includes a custom media wall and wet bar. Lots of generous storage and thoughtful extras.
Location
State AR
County Benton
Community Runnymede Rev Sub Rurban
Direction - Take I-49 N towards Rogers - Merge onto AR-62 W - Continue for about 5 miles - Turn left onto N 28th St/AR-112 N - After about 2 miles, turn right onto Raven Shoe Road
Body of Water Beaver Lake
Rooms
Basement Crawl Space
Interior
Interior Features Attic, Wet Bar, Built-in Features, Ceiling Fan(s), Cathedral Ceiling(s), Eat-in Kitchen, Granite Counters, Pantry, Skylights, Walk-In Closet(s), Window Treatments, Storage
Heating Central, Electric
Cooling Central Air
Flooring Ceramic Tile, Wood
Fireplaces Number 1
Fireplaces Type Family Room, Wood Burning
Equipment Satellite Dish
Fireplace Yes
Window Features Double Pane Windows,Wood Frames,Blinds,Drapes,Skylight(s)
Appliance Dryer, Dishwasher, ENERGY STAR Qualified Appliances, Electric Cooktop, Electric Oven, Electric Range, Electric Water Heater, Disposal, Microwave, Refrigerator, Self Cleaning Oven, Trash Compactor, Washer
Laundry Washer Hookup, Dryer Hookup
Exterior
Exterior Feature Concrete Driveway
Parking Features Attached
Fence None
Pool None
Community Features Trails/Paths
Utilities Available Electricity Available, Phone Available, Septic Available, Water Available
Waterfront Description Boat Dock/Slip
View Y/N Yes
View Lake
Roof Type Shake,Wood
Street Surface Paved
Porch Deck
Road Frontage Shared
Garage Yes
Building
Lot Description Cul-De-Sac, City Lot, Landscaped, None, Subdivision, Sloped, Views
Story 2
Foundation Crawlspace, Slab
Sewer Septic Tank
Water Public
Architectural Style Contemporary
Level or Stories Two
Additional Building None
Structure Type Brick,Cedar
New Construction No
Construction Status 25 Years or older
Schools
School District Rogers
Others
HOA Name Runnymede
HOA Fee Include Association Management,Common Areas
Security Features Fire Alarm,Fire Sprinkler System,Smoke Detector(s)
Acceptable Financing Conventional
Listing Terms Conventional
Special Listing Condition None
Read Less Info
Want to know what your home might be worth? Contact us for a FREE valuation!

Our team is ready to help you sell your home for the highest possible price ASAP
Bought with Collier & Associates- Rogers Branch
"My job is to find and attract mastery-based agents to the office, protect the culture, and make sure everyone is happy! "






