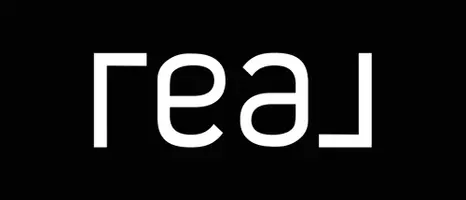$665,000
$674,999
1.5%For more information regarding the value of a property, please contact us for a free consultation.
4 Beds
2 Baths
1,442 SqFt
SOLD DATE : 05/28/2025
Key Details
Sold Price $665,000
Property Type Single Family Home
Sub Type Single Family Residence
Listing Status Sold
Purchase Type For Sale
Square Footage 1,442 sqft
Price per Sqft $461
Subdivision Crestview Add Bentonville
MLS Listing ID 1304773
Sold Date 05/28/25
Style Craftsman
Bedrooms 4
Full Baths 2
Construction Status 25 Years or older
HOA Y/N No
Annual Tax Amount $2,131
Lot Size 9,583 Sqft
Acres 0.22
Property Sub-Type Single Family Residence
Property Description
Downtown Bentonville Deal Alert!! This beautifully renovated 4 bedroom (1 flex room/office), 2 full bathroom home sits in a peaceful neighborhood on one of the most desirable streets in town. Tucked away just off of 3rd Street, you're away from all the traffic, yet less than a mile from the Square and all that Downtown has to offer. You're also smack-dab in between the Slaughter Pen and Coler trail systems. This home has been reimagined to offer the perfect blend of modern upgrades and craftsman character. Upon entering, you'll immediately feel the coziness and warmth of the living area which features an abundance of natural light, soft edges, and original hardwood floors. The spacious kitchen features tasteful, two-tone cabinets and tons of counter and storage space. You'll also enjoy the best front porch in the neighborhood as you soak in the dazzling colors of the Ozark sunset. Roof, windows, ductwork, plumbing, and electrical all upgraded less than 3 years ago. Furnishings are negotiable. Hurry, it won't last!
Location
State AR
County Benton
Community Crestview Add Bentonville
Direction From Walton, turn east onto 3rd St. Turn left onto Crestview Dr. The property will be on your left.
Rooms
Basement Crawl Space
Interior
Interior Features Attic, Ceiling Fan(s), Granite Counters, Programmable Thermostat, See Remarks, Storage, Walk-In Closet(s), Window Treatments
Heating Central
Cooling Central Air
Flooring Ceramic Tile, Wood
Fireplace No
Window Features Blinds
Appliance Dryer, Dishwasher, Electric Range, Disposal, Microwave, Refrigerator, Tankless Water Heater, Washer, ENERGY STAR Qualified Appliances, Plumbed For Ice Maker
Laundry Washer Hookup, Dryer Hookup
Exterior
Exterior Feature Concrete Driveway, Gravel Driveway
Parking Features Attached
Fence Back Yard
Community Features Biking, Near Fire Station, Near Hospital, Near Schools, Park, Shopping, Trails/Paths
Utilities Available Electricity Available, Natural Gas Available, Sewer Available, Water Available
Waterfront Description None
Roof Type Architectural,Shingle
Street Surface Paved
Porch Deck, Porch
Road Frontage Public Road
Garage Yes
Building
Lot Description Central Business District, Landscaped, Level, Near Park
Story 1
Foundation Crawlspace
Sewer Public Sewer
Water Public
Architectural Style Craftsman
Level or Stories One
Additional Building None
Structure Type Brick
New Construction No
Construction Status 25 Years or older
Schools
School District Bentonville
Others
Security Features Smoke Detector(s)
Read Less Info
Want to know what your home might be worth? Contact us for a FREE valuation!

Our team is ready to help you sell your home for the highest possible price ASAP
Bought with Better Homes and Gardens Real Estate Journey
"My job is to find and attract mastery-based agents to the office, protect the culture, and make sure everyone is happy! "






