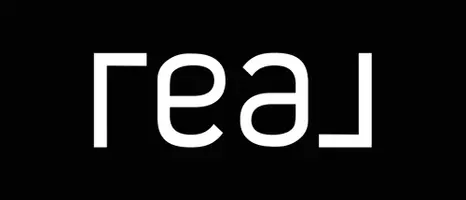$940,000
$965,000
2.6%For more information regarding the value of a property, please contact us for a free consultation.
5 Beds
4 Baths
3,703 SqFt
SOLD DATE : 05/30/2025
Key Details
Sold Price $940,000
Property Type Single Family Home
Sub Type Single Family Residence
Listing Status Sold
Purchase Type For Sale
Square Footage 3,703 sqft
Price per Sqft $253
Subdivision Hidden Springs Phase I
MLS Listing ID 1301075
Sold Date 05/30/25
Bedrooms 5
Full Baths 3
Half Baths 1
HOA Y/N No
Year Built 1994
Annual Tax Amount $3,631
Lot Size 0.370 Acres
Acres 0.37
Lot Dimensions 172'x105'x165'x85'
Property Sub-Type Single Family Residence
Property Description
This stunning home is 2 miles from the Bentonville Square. It is beautifully updated and is perfectly situated in the heart of the Slaughter Pen trail system, with easy access to the Razorback Greenway. Nestled in the highly sought-after Hidden Springs, this home is minutes from downtown, top-rated schools, shopping, dining, and I-49. The new and updated features of this home are endless w/ full exterior of the home has new Hardie board siding, pool filter, deck, upstairs AC unit, front metal fence and gates and retaining walls in the front and backyard. Step inside, you will discover a home designed for both comfortable living and effortless entertaining with a new fireplace and large new Pella windows throughout which bathe the interior with natural light. New hardwood and tile floors are on all 3 levels and up the staircase. The kitchen and laundry room were remodeled in 2021 with all new appliances, cabinets and counters. The lower level is spacious and has sliding doors to the outdoor heated pool.
Location
State AR
County Benton
Community Hidden Springs Phase I
Direction From Downtown Bentonville, go North on NW A Street, turn left at Linebarger Lane, turn right at NW Turner Drive, the house is on the right.
Rooms
Basement Finished, Walk-Out Access
Interior
Interior Features Attic, Ceiling Fan(s), Cathedral Ceiling(s), Eat-in Kitchen, Pantry, Quartz Counters, Walk-In Closet(s), Window Treatments, Storage
Heating Central, Gas
Cooling Central Air, Electric
Flooring Ceramic Tile, Laminate, Simulated Wood
Fireplaces Number 1
Fireplaces Type Gas Log, Living Room
Fireplace Yes
Window Features Blinds
Appliance Dryer, Dishwasher, Electric Range, Disposal, Gas Water Heater, Microwave, Refrigerator, Self Cleaning Oven, Washer
Laundry Washer Hookup, Dryer Hookup
Exterior
Exterior Feature Concrete Driveway
Parking Features Attached
Fence Back Yard, Privacy, Wood
Pool Heated, Pool
Community Features Biking, Near Fire Station, Near Schools, Park, Shopping, Trails/Paths
Utilities Available Cable Available, Electricity Available, Natural Gas Available, Sewer Available, Water Available
Waterfront Description None
Roof Type Architectural,Shingle
Street Surface Paved
Porch Deck, Patio
Road Frontage Public Road
Garage Yes
Building
Lot Description Central Business District, Near Park, Subdivision
Story 3
Foundation Block, Slab
Sewer Public Sewer
Water Public
Level or Stories Three Or More
Additional Building None
Structure Type Brick,Frame
New Construction No
Schools
School District Bentonville
Others
Security Features Fire Sprinkler System,Smoke Detector(s)
Special Listing Condition None
Read Less Info
Want to know what your home might be worth? Contact us for a FREE valuation!

Our team is ready to help you sell your home for the highest possible price ASAP
Bought with Engel & Volkers Bentonville
"My job is to find and attract mastery-based agents to the office, protect the culture, and make sure everyone is happy! "






